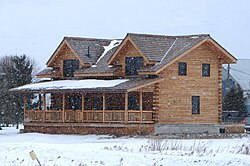2. The L stairs has one landing at some point along the flight of steps. If the landing is near the top or bottom of the stairs, the term Long L is used to describe the difference.
3. Double L stairs require two 90 degree turns along the flight. They may be used when space is not available for either the straight or L stairs
4. U Stairs may be constructed may be either as wide U or narrow U stairs. Both have two flights of steps parallel to each other with a landing between.
5. Winder stairs have “pie-shaped” steps which are substituted for a landing. This type is used when the space is not sufficient for the L stairs.
6. Spiral stairs are gaining in popularity and the components are now manufactured by several companies. They may be used where little space is available.
7. Circular stairs are very expensive this is due to the fact that they are always custom built. this also means that you cant go to the hard ware store and pick up stuff to fix them.













